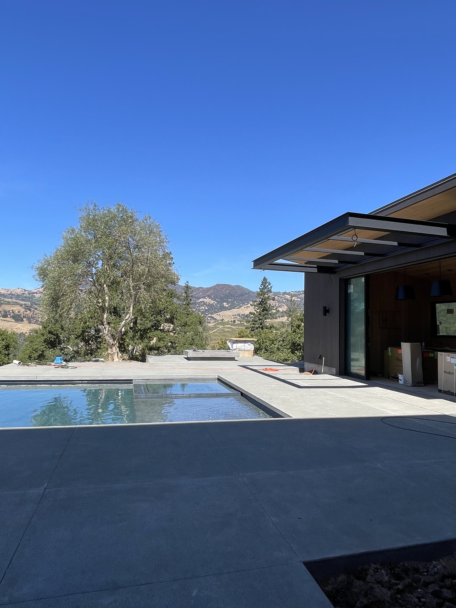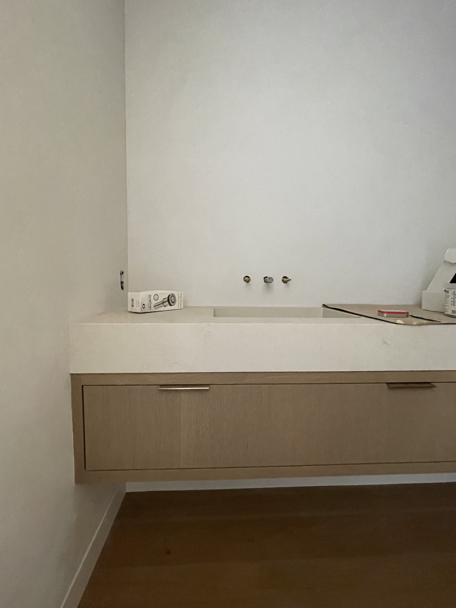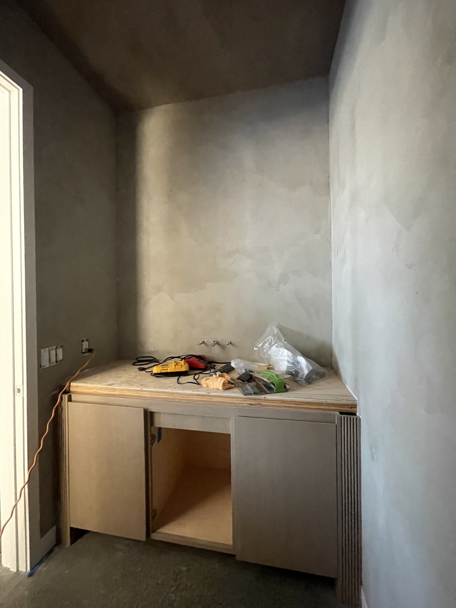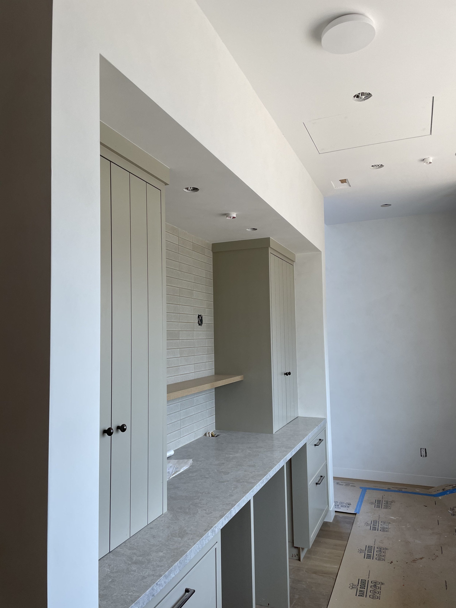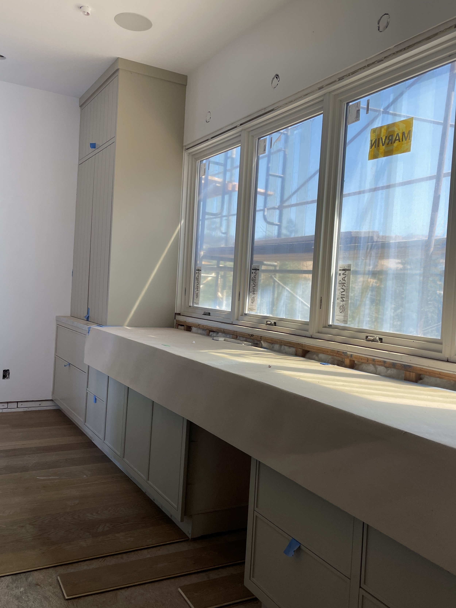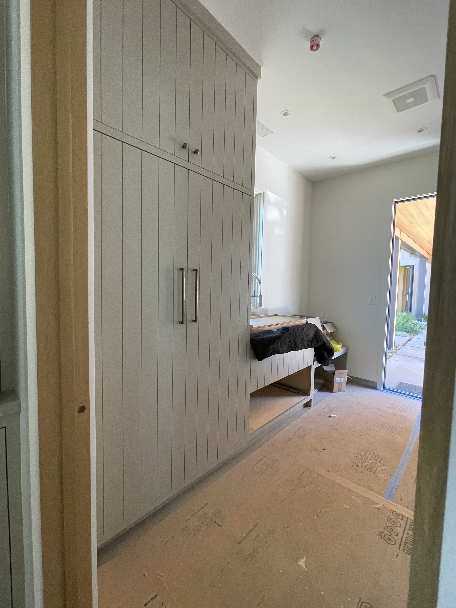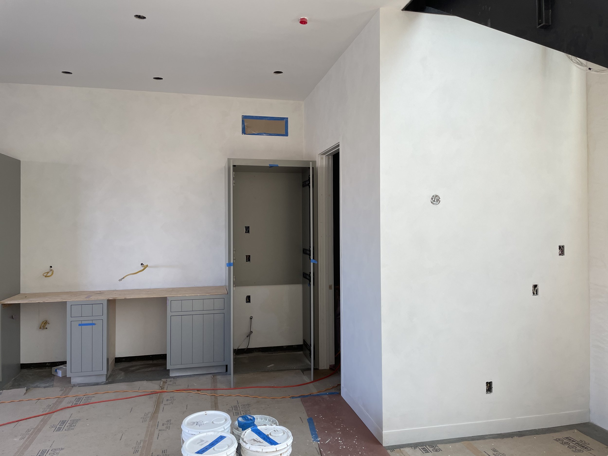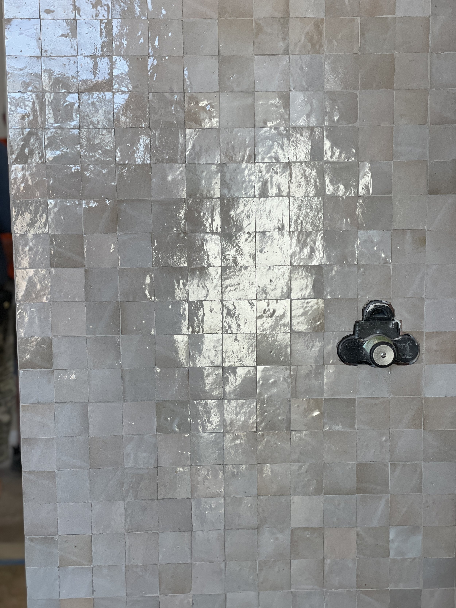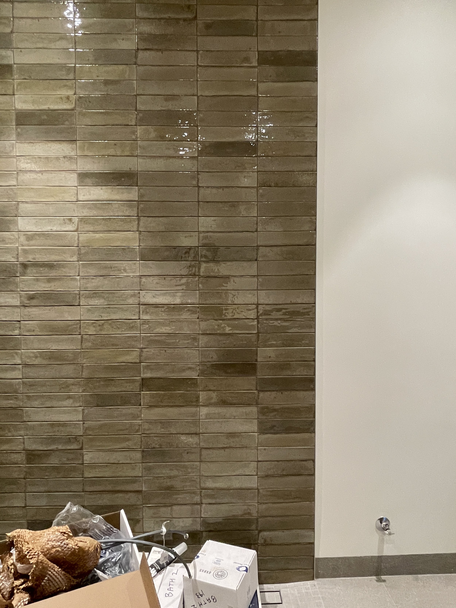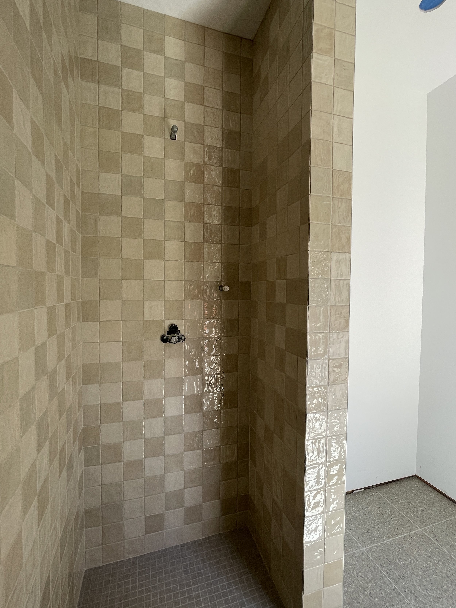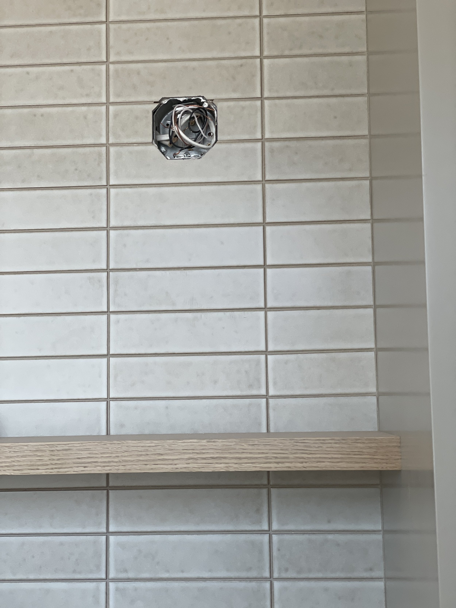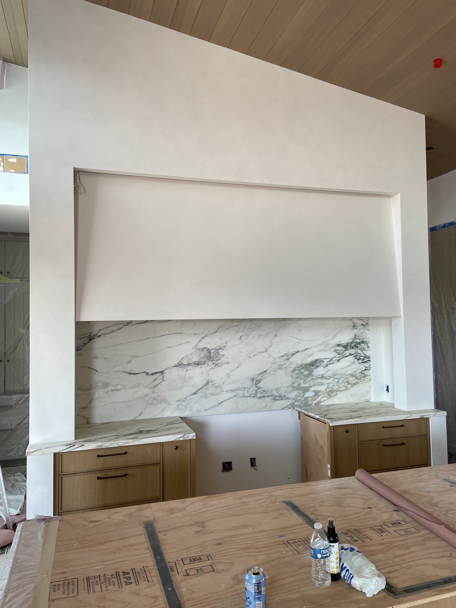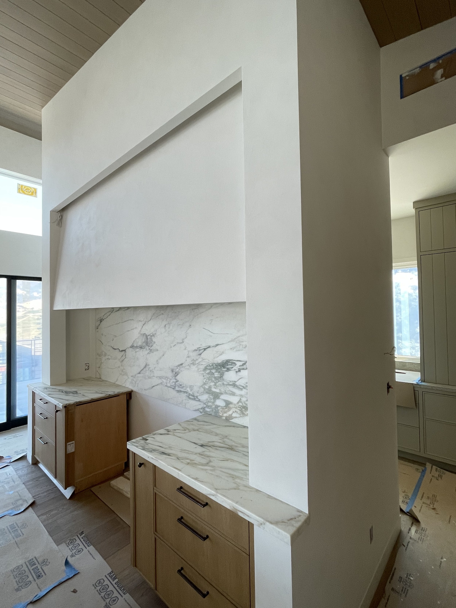Healdsburg Modern Build Construction
This project holds a special place in our hearts, we’ve been collaborating with this amazing client and architect Chris Cahill since 2019. We are thrilled for our clients to see their dream home come into reality, and the finish line is, oh- so- close! Although we may still be in construction phase, here are some sneak peeks of some of the beautiful moments of this custom home as it all comes together.
Built-In Cabinetry
One of our favorite parts of designing custom home interiors is helping to organize a client’s space around their daily lives. We maximized storage space all throughout the house with built-in cabinetry in the butler’s pantry, mudroom, laundry room, bathrooms and workspaces to effortlessly blend with the family’s full lifestyle. Mike Papola did such an incredible job.
Major Tile Style
We had fun with tile specs with this one! From zellige (“little polished stone” in Arabic) to contemporary selections, floor to ceiling texture in various shapes and sizes make for luxurious self-care spaces throughout the home.
Modern Kitchen Build
One of our favorite “wow” moments in this project is the custom Calacatta Monet honed marble backsplash and full-width plaster hood in the kitchen. The extra-large island provides the perfect gathering area for entertaining friends and family. Plaster hood and lime wash walls are by Charles Leonard.
Lofty Living Space
Opposite the kitchen is the open plan living area with over-sized sliding glass doors to an expansive wood deck and views of Wine Country hills. We especially love the slanted wood-slat ceiling that connects the kitchen with the stone inset fireplace — two end caps to a light-filled, peaceful, relaxing space.
Follow along on Instagram for more updates!


