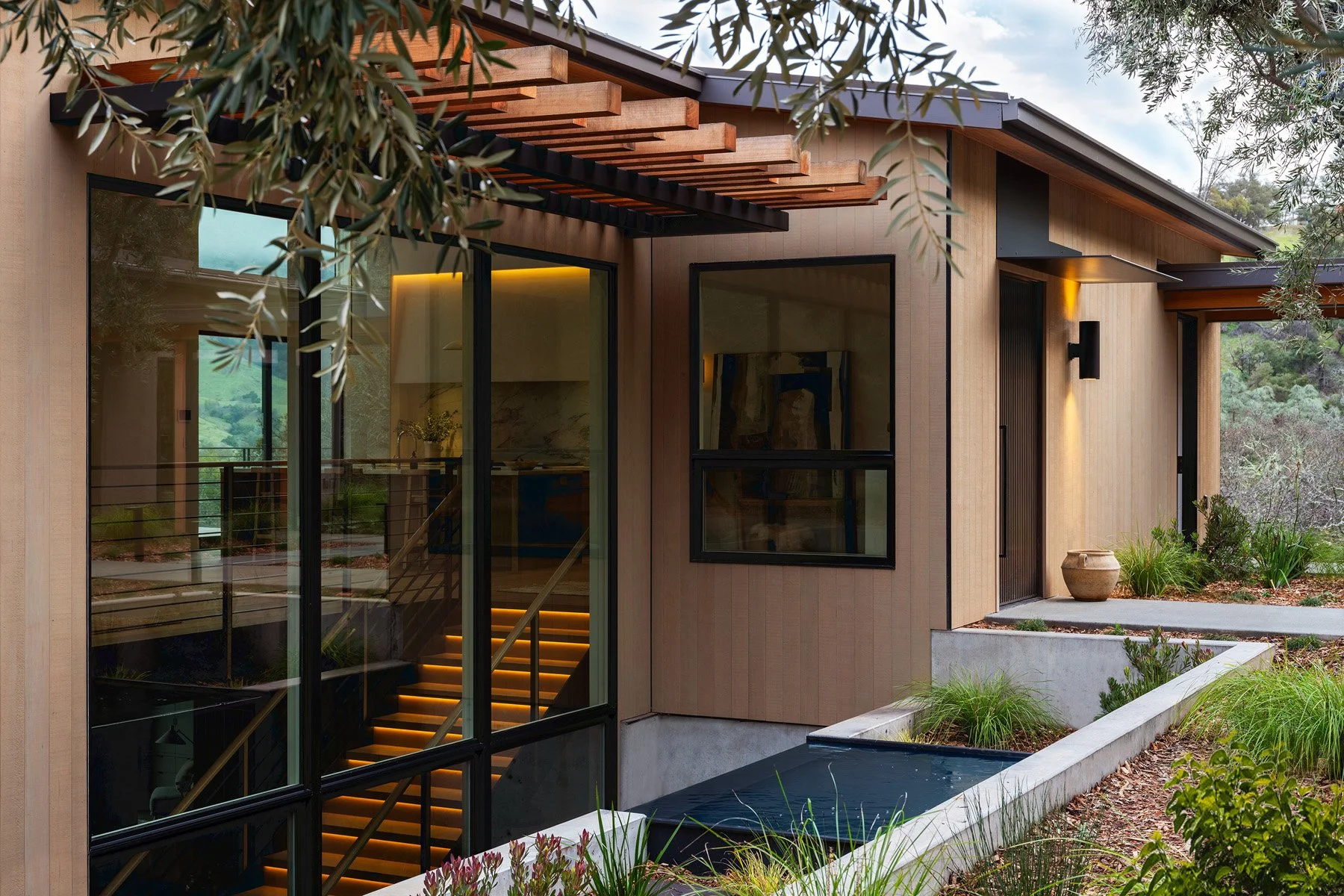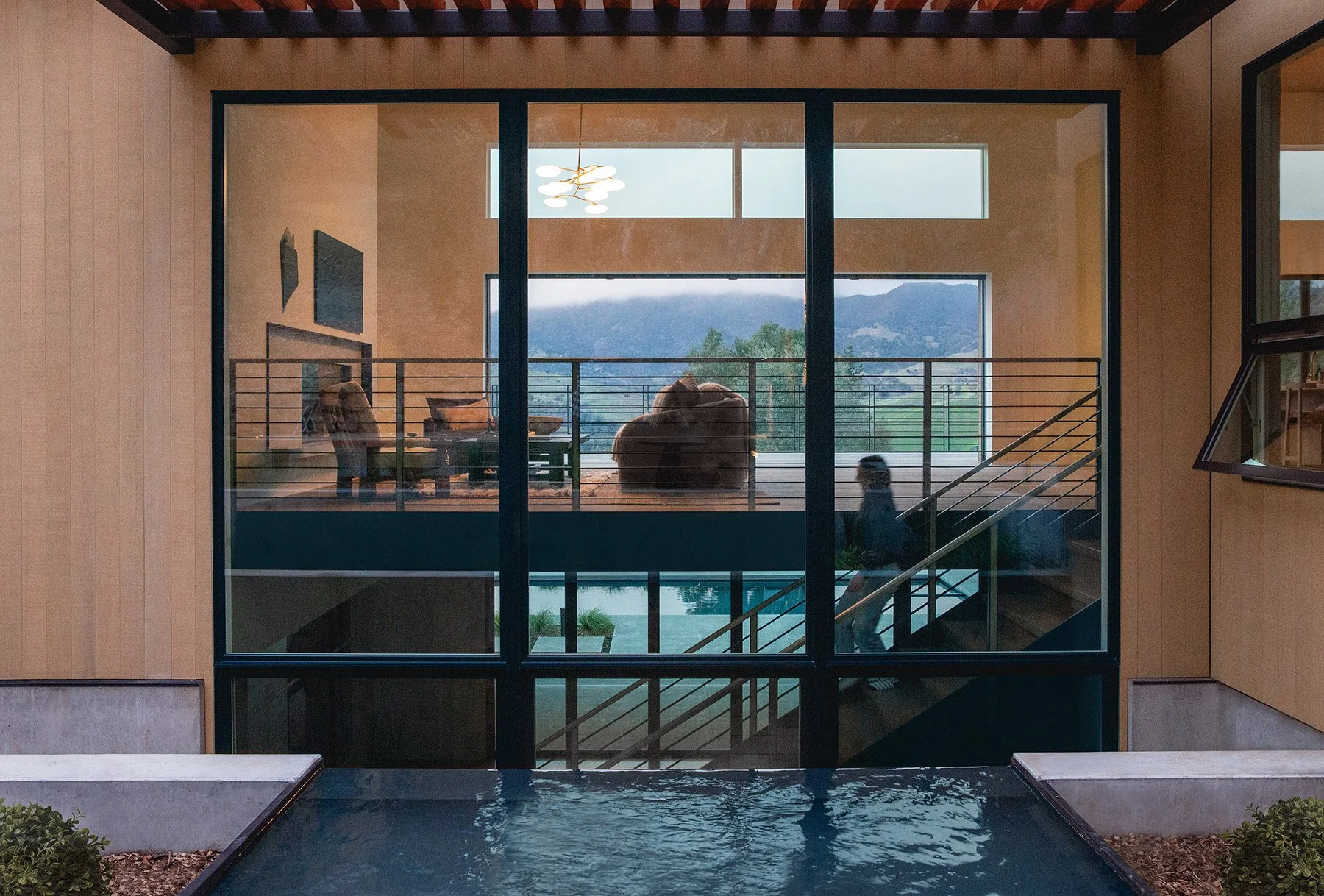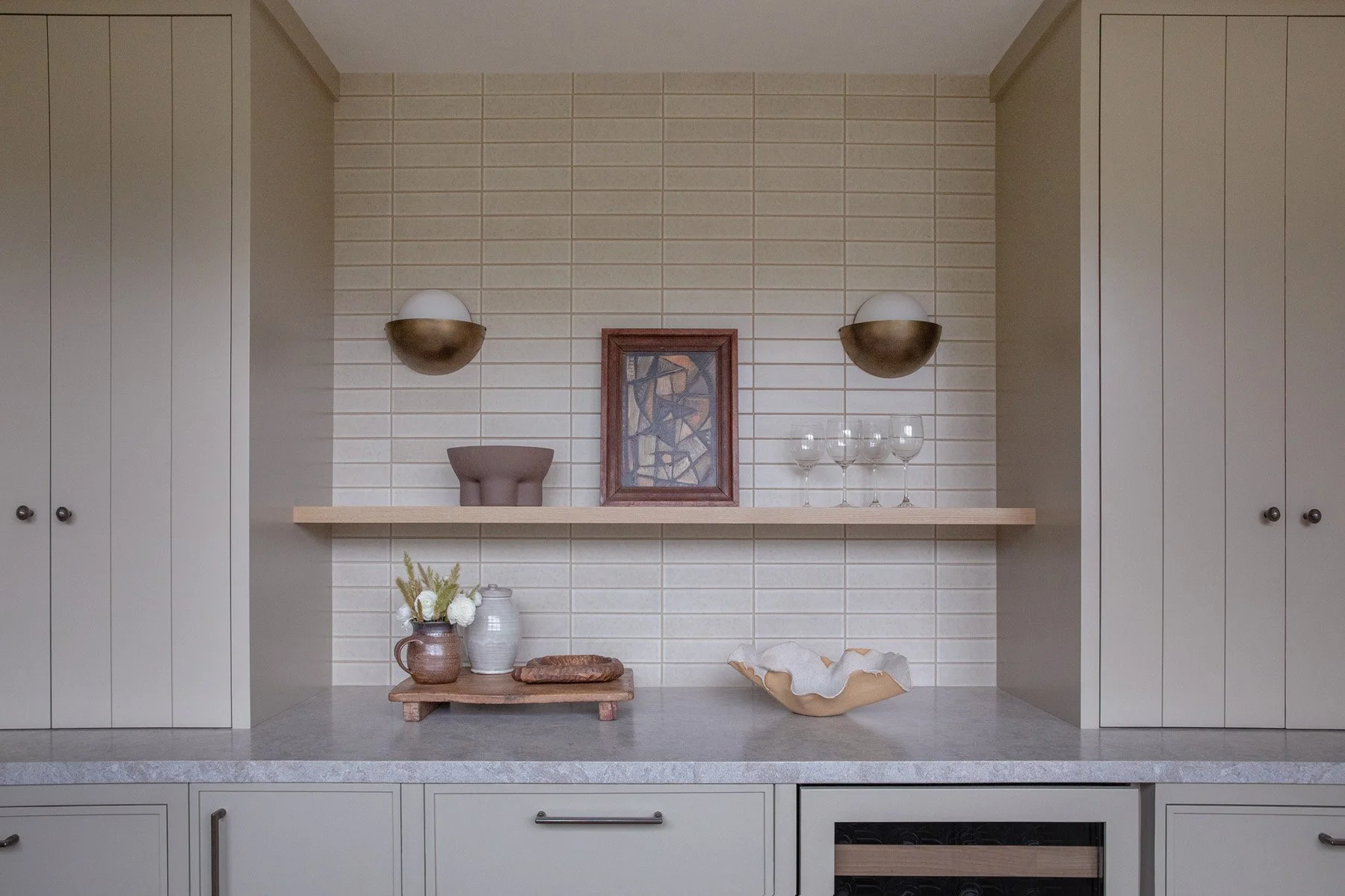Reveal! Healdsburg Modern Build
We are thrilled to be able to finally share finished photos of the long-awaited and much-beloved Healdsburg Modern Build project! We’ve been working on the interiors of this custom home by Chris Cahill since 2019. And although the Kinkade wildfire swept through the property that same year, the clients didn’t want to give up their dream of living on this beautiful property. (Who can blame them - those views!)
Main floor
From designer Chris Cahill:
“The design responds to the owners’ desire to live on one level; the great room and primary bedroom suite are located on the upper floor, easily accessible to the garage and exercise room. The lower level, dedicated to hosting family and friends by the pool, comprises a guest suite, a generous family room, and a large covered porch that provides shade and protection from westerly winds. A detached pool house offers outdoor cooking, a pool bath, shaded lounge area, and an adjacent exterior fire-pit.
One of the advantages of siting the building with the site’s contours (it’s nestled into the property on three sides), was the opportunity to orient the house along the east/west axis, which is optimal for capturing daylight throughout the year.”
One of our favorite “wow” moments in this project is the custom Calacatta Monet honed marble backsplash, with full-width plaster hood in the kitchen and lime wash walls by Charles Leonard.
Prime bath with a view
This space deserves special attention: a soaking tub alcove juts out to take advantage of 270 degree views.
More Bathrooms
Hard finishes like marble, zellige tiles, and plaster walls come together beautifully with custom warm wood cabinetry by Mike Papola and
We had fun with tile specs with this one! From zellige (“little polished stone” in Arabic) to contemporary selections, floor to ceiling texture in various shapes and sizes make for luxurious self-care spaces throughout the home. One of our favorite parts of designing custom home interiors is helping to organize a client’s space around their daily lives. with custom cabinetry by Mike Papola.
Entertaining Poolside
The lower level entertaining space and pool house wrap around to the fire pit lounge area jutting out into the natural hillscape.
A stunning project and we are honored to be a part of this client’s dream home!
Check out the “before” photos here.
Photographer: E. Roche Photography
Building Designer: Cahill Studio
Builder: Robinwood Construction























